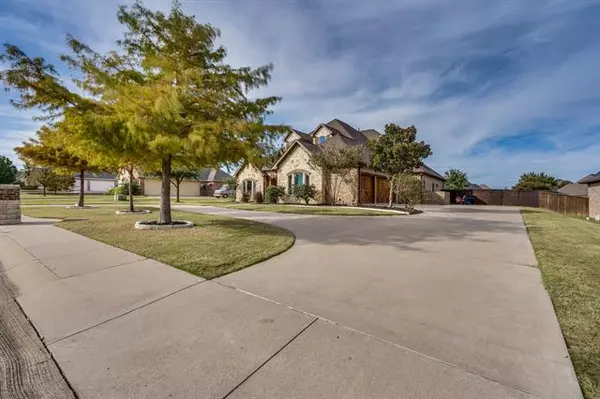For more information regarding the value of a property, please contact us for a free consultation.
8251 St Johns Drive Waxahachie, TX 75167
Want to know what your home might be worth? Contact us for a FREE valuation!

Our team is ready to help you sell your home for the highest possible price ASAP
Key Details
Property Type Single Family Home
Sub Type Single Family Residence
Listing Status Sold
Purchase Type For Sale
Square Footage 4,158 sqft
Price per Sqft $131
Subdivision Glen Highlands
MLS Listing ID 14460341
Sold Date 04/09/21
Style Traditional
Bedrooms 5
Full Baths 3
Half Baths 1
HOA Y/N Mandatory
Total Fin. Sqft 4158
Year Built 2006
Annual Tax Amount $9,555
Lot Size 0.603 Acres
Acres 0.603
Property Description
WOW! STUNNING SPACIOUS CUSTOM HOME with all the Bells & Whistles that sits on OVER A HALF ACRE in a Highly Desirable GATED COMMUNITY*Feeds to MIDLOTHIAN ISD*OPEN FLOOR PLAN*DEDICATED STUDY off the Entry with 5 Large Private Bedrooms*GORGEOUS sea of Handscraped WOOD FLOORS welcomes you & flows into the Family Room, Kitchen & Study*HUGE MASTER BEDROOM with access to the Back Porch & a Luxurious Spa Like Master Bath with a Huge Walk in Closet*GOURMET ISLAND KITCHEN with tons of Cabinets & Counter Space*Wine Cellar*Formal Dining & Breakfast Area*Entertain the Fam in the Huge Gameroom & Huge Media Room*Balcony off the Gameroom*Large Utility Room with Sink*Oversized 3 Car Garage*HUGE Backyard*Circle Drive*COME SEE!!!
Location
State TX
County Ellis
Community Gated
Direction From I 35 exit Ovilla Rd and head west on Ovilla Rd, turn left on S Gate, and left on St John.
Rooms
Dining Room 2
Interior
Interior Features Cable TV Available, Decorative Lighting, High Speed Internet Available
Heating Central, Electric
Cooling Ceiling Fan(s), Central Air, Electric
Flooring Carpet, Ceramic Tile, Wood
Fireplaces Number 1
Fireplaces Type Stone, Wood Burning
Appliance Dishwasher, Disposal, Double Oven, Electric Oven, Gas Cooktop, Microwave, Vented Exhaust Fan, Warming Drawer, Electric Water Heater
Heat Source Central, Electric
Exterior
Exterior Feature Balcony, Covered Patio/Porch
Garage Spaces 3.0
Fence Wood
Community Features Gated
Utilities Available Aerobic Septic, Asphalt, Curbs, Sidewalk
Roof Type Composition
Parking Type Circular Driveway, Garage Door Opener, Garage, Garage Faces Side, Oversized
Garage Yes
Building
Lot Description Few Trees, Interior Lot, Landscaped, Lrg. Backyard Grass, Sprinkler System, Subdivision
Story Two
Foundation Slab
Structure Type Brick,Rock/Stone
Schools
Elementary Schools Dolores Mcclatchey
Middle Schools Walnut Grove
High Schools Heritage
School District Midlothian Isd
Others
Ownership RJ Sikes
Acceptable Financing Cash, Conventional, FHA
Listing Terms Cash, Conventional, FHA
Financing VA
Read Less

©2024 North Texas Real Estate Information Systems.
Bought with Deidra Gaston • United Real Estate
GET MORE INFORMATION




