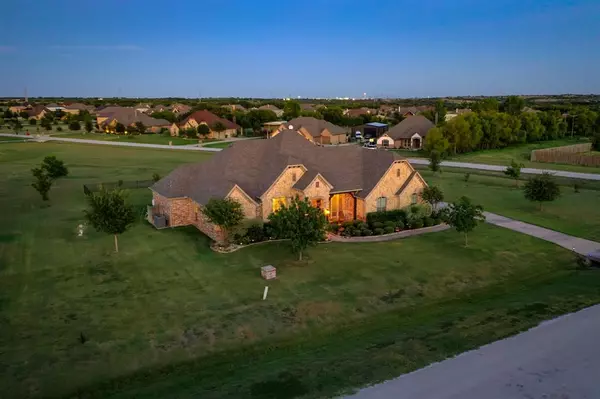For more information regarding the value of a property, please contact us for a free consultation.
14200 Lucille Drive Newark, TX 76071
Want to know what your home might be worth? Contact us for a FREE valuation!

Our team is ready to help you sell your home for the highest possible price ASAP
Key Details
Property Type Single Family Home
Sub Type Single Family Residence
Listing Status Sold
Purchase Type For Sale
Square Footage 3,262 sqft
Price per Sqft $165
Subdivision Newark Add
MLS Listing ID 14415655
Sold Date 10/15/20
Style Traditional
Bedrooms 4
Full Baths 2
Half Baths 2
HOA Fees $29/ann
HOA Y/N Mandatory
Total Fin. Sqft 3262
Year Built 2008
Annual Tax Amount $10,139
Lot Size 1.350 Acres
Acres 1.35
Property Description
Entertainers Dream! Situated on 1.35 acres and a corner lot, this custom home in Newark Ranch checks all the boxes. From the open floor plan to the chefs kitchen with Bosch appliances, granite counter tops, double over and updated backsplash, the media room to the game room this home has it all. Lets not forget the backyard oasis featuring an outdoor living space with kitchen, gunite pool with pebble tech finish and outdoor fireplace. Some of the updates include a new roof in 2017, pool resurfaced in 2016, new hot water heater in 2016, new dishwasher in 2017 and new cook top in 2019. This home does not disappoint. Come see it for yourself before its gone.
Location
State TX
County Tarrant
Direction Take I-35W N US-287 N toward D FW Airport. Exit toward FM-718 Newark. Merge on Highway 287. Left on Avondale Haslet Rd FM-718. Follow FM-718. Right on Newark Ranch Rd. Left on Malone Rd. 1st right on Carol Way. 1st left on Jennings Way. Left on Cromer Dr. Take the 1st right on Lucille Dr.
Rooms
Dining Room 2
Interior
Interior Features Cable TV Available, Decorative Lighting, Flat Screen Wiring, High Speed Internet Available, Sound System Wiring, Vaulted Ceiling(s), Wet Bar
Heating Central, Electric, Heat Pump, Zoned
Cooling Ceiling Fan(s), Central Air, Electric, Heat Pump, Zoned
Flooring Carpet, Ceramic Tile, Stone, Wood
Fireplaces Number 2
Fireplaces Type Brick, Decorative, Insert, Stone, Wood Burning
Equipment Satellite Dish
Appliance Commercial Grade Vent, Convection Oven, Dishwasher, Disposal, Double Oven, Electric Cooktop, Electric Oven, Microwave, Plumbed for Ice Maker, Refrigerator, Vented Exhaust Fan, Electric Water Heater
Heat Source Central, Electric, Heat Pump, Zoned
Laundry Electric Dryer Hookup, Full Size W/D Area, Washer Hookup
Exterior
Exterior Feature Attached Grill, Covered Patio/Porch, Fire Pit, Rain Gutters, Lighting, Outdoor Living Center
Garage Spaces 3.0
Fence Metal
Pool Gunite, Heated, In Ground, Sport, Separate Spa/Hot Tub, Pool Sweep
Utilities Available Aerobic Septic, Asphalt, Septic, Underground Utilities
Roof Type Composition
Parking Type Garage Door Opener, Garage
Garage Yes
Private Pool 1
Building
Lot Description Sprinkler System
Story Two
Foundation Slab
Level or Stories Two
Structure Type Brick
Schools
Elementary Schools Sevenhills
Middle Schools Chisholmtr
High Schools Eaton
School District Northwest Isd
Others
Ownership William & Angelia Kai Rector
Acceptable Financing Cash, Conventional, FHA, VA Loan
Listing Terms Cash, Conventional, FHA, VA Loan
Financing Conventional
Read Less

©2024 North Texas Real Estate Information Systems.
Bought with Zinnia Rios • Kristen Correa Texas Realtors
GET MORE INFORMATION




