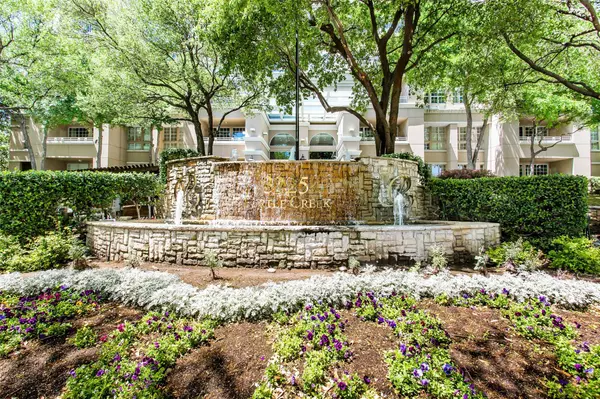For more information regarding the value of a property, please contact us for a free consultation.
3225 Turtle Creek Boulevard #1230 Dallas, TX 75219
Want to know what your home might be worth? Contact us for a FREE valuation!

Our team is ready to help you sell your home for the highest possible price ASAP
Key Details
Property Type Condo
Sub Type Condominium
Listing Status Sold
Purchase Type For Sale
Square Footage 816 sqft
Price per Sqft $275
Subdivision Renaissance On Turtle Creek Condo
MLS Listing ID 14346175
Sold Date 08/07/20
Style Traditional
Bedrooms 1
Full Baths 1
HOA Fees $472/mo
HOA Y/N Mandatory
Total Fin. Sqft 816
Year Built 1998
Annual Tax Amount $6,134
Lot Size 3.536 Acres
Acres 3.536
Property Description
A 12th floor view in the heart of Uptown and Oak Lawn! Steps from Katy Trail and Turtle Creek Park and a short distance to downtown, Arts District, Park Cities, restaurants, nightlife, the American Airlines Center and so much more. This beauty is filled with natural light and comes with all the important upgrades including hardwood floors, granite, stainless steel appliances, plantation shutters, tiled patio and custom cabinets and walk in closet. Separate utility room with hookups for full size washer and dryer. ALL THE AMENITIES! 24 hr concierge, valet, 2 pools, hot tub, cabanas, fire pits and bbqs, 2 fitness centers, conference rooms and biz center, 2 pet areas, community events and more!
Location
State TX
County Dallas
Community Club House, Common Elevator, Community Pool, Guarded Entrance, Jogging Path/Bike Path, Park
Direction Building B on corner of Cedar Springs and Turtle Creek Blvd. Enter on west side entrance, near Hall Street. Check in with front desk.
Rooms
Dining Room 1
Interior
Interior Features Cable TV Available, Decorative Lighting, High Speed Internet Available
Heating Central, Natural Gas
Cooling Central Air, Electric
Flooring Ceramic Tile, Wood
Appliance Dishwasher, Disposal, Electric Cooktop, Electric Range, Microwave, Plumbed for Ice Maker
Heat Source Central, Natural Gas
Laundry Full Size W/D Area
Exterior
Exterior Feature Balcony
Garage Spaces 1.0
Pool Cabana, Gunite, In Ground
Community Features Club House, Common Elevator, Community Pool, Guarded Entrance, Jogging Path/Bike Path, Park
Utilities Available City Sewer, City Water, Community Mailbox, Underground Utilities
Roof Type Tar/Gravel
Garage Yes
Private Pool 1
Building
Story One
Foundation Slab
Level or Stories One
Structure Type Concrete,Stucco
Schools
Elementary Schools Milam
Middle Schools Spence
High Schools North Dallas
School District Dallas Isd
Others
Ownership BROWN KIM CHA & VERNON
Acceptable Financing Cash, Conventional, FHA, VA Loan
Listing Terms Cash, Conventional, FHA, VA Loan
Financing Cash
Read Less

©2024 North Texas Real Estate Information Systems.
Bought with Cathy O'hara • Coldwell Banker Apex, REALTORS
GET MORE INFORMATION




