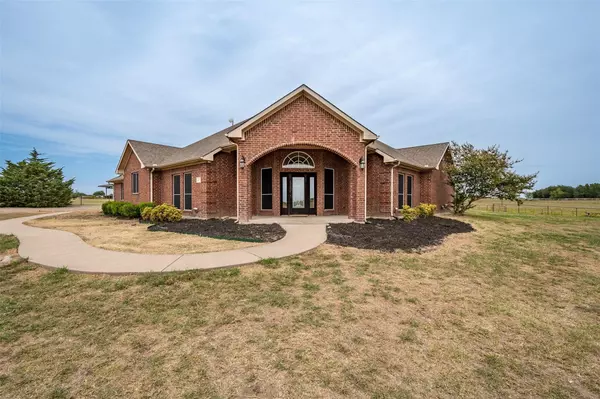For more information regarding the value of a property, please contact us for a free consultation.
4650 Fm 1181 Ennis, TX 75119
Want to know what your home might be worth? Contact us for a FREE valuation!

Our team is ready to help you sell your home for the highest possible price ASAP
Key Details
Property Type Single Family Home
Sub Type Single Family Residence
Listing Status Sold
Purchase Type For Sale
Square Footage 2,859 sqft
Price per Sqft $202
Subdivision A Garza
MLS Listing ID 20182112
Sold Date 01/03/23
Style Contemporary/Modern,Ranch,Traditional
Bedrooms 4
Full Baths 3
Half Baths 1
HOA Y/N None
Year Built 2005
Annual Tax Amount $9,941
Lot Size 3.000 Acres
Acres 3.0
Property Description
Charming modern home with the Country style living! A home that seat back on 3 acres with a barn. Grand foyer that open up to the living room with a wet bar. This diamond shape home has 3 bedrooms on the east side where rooms share a jack and jill bathroom. Rooms offer built in desk and nice size closets. The owner suite opens with a sitting area, ensuite bathroom with separate garden tub, separate shower, separate vanity. Laundry room is the perfect size with cabinets, sink, built-in ironing board. On the west side of the home, you will have a huge formal dining room that has access to the kitchen and living room. Kitchen has a island with plenty of electrical outlet for all your cooking devices! The 4th bedroom would be perfect for guest or a in law suite because it has its own private bathroom. Garage has a large storage room inside (don’t miss it). Outside you will have plenty of space for tables and chairs under your covered patio. SELLER CREDIT BUY DOWN UP TO 2 POINTS”
Location
State TX
County Ellis
Community Gated, Other
Direction Hornik Rd on Creechville Rd (FM-1181). Go for 0.8 mi, Continue on FM 1181 (FM-1181). Go for 2.1 mi.,right onto FM 1181 (FM-1181). Go for 2.6 mi. home on the left
Rooms
Dining Room 2
Interior
Interior Features Cable TV Available, Decorative Lighting, Double Vanity, Dry Bar, Eat-in Kitchen, Flat Screen Wiring, Granite Counters, High Speed Internet Available, Kitchen Island, Pantry, Vaulted Ceiling(s), Walk-In Closet(s), Wet Bar, Wired for Data
Heating Central
Cooling Ceiling Fan(s), Central Air
Flooring Carpet, Ceramic Tile
Fireplaces Number 1
Fireplaces Type Decorative, Gas, Living Room, See Remarks
Equipment Satellite Dish
Appliance Dishwasher, Disposal, Electric Oven, Electric Range, Electric Water Heater, Microwave
Heat Source Central
Laundry Utility Room, Full Size W/D Area, Other
Exterior
Exterior Feature Lighting, Private Yard, RV/Boat Parking, Stable/Barn, Storage
Garage Spaces 2.0
Fence Metal
Community Features Gated, Other
Utilities Available Cable Available, Septic
Roof Type Composition
Parking Type 2-Car Single Doors, Additional Parking, Assigned, Boat, Covered, Driveway, Garage, Garage Door Opener, Garage Faces Side, Gated, Gravel, Lighted, Outside, Oversized, Private, RV Access/Parking, Secured, Storage
Garage Yes
Building
Lot Description Acreage, Landscaped, Lrg. Backyard Grass
Story One
Foundation Slab
Structure Type Brick
Schools
Elementary Schools Travis
School District Ennis Isd
Others
Restrictions No Known Restriction(s),Unknown Encumbrance(s)
Ownership Of record
Acceptable Financing Cash, Conventional, FHA, VA Loan
Listing Terms Cash, Conventional, FHA, VA Loan
Financing VA
Special Listing Condition Survey Available
Read Less

©2024 North Texas Real Estate Information Systems.
Bought with Lisa Vargas • Keller Williams Central
GET MORE INFORMATION




