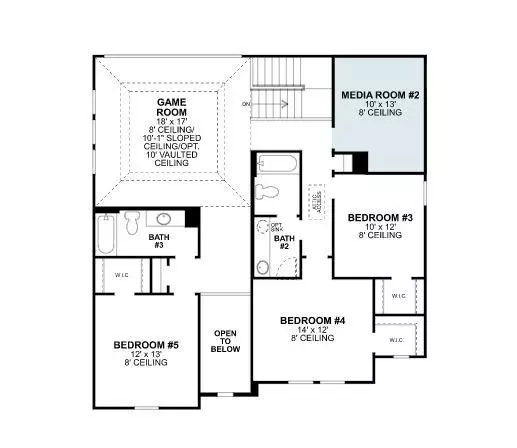For more information regarding the value of a property, please contact us for a free consultation.
2826 Trail Head Drive Corinth, TX 76210
Want to know what your home might be worth? Contact us for a FREE valuation!

Our team is ready to help you sell your home for the highest possible price ASAP
Key Details
Property Type Single Family Home
Sub Type Single Family Residence
Listing Status Sold
Purchase Type For Sale
Square Footage 3,347 sqft
Price per Sqft $185
Subdivision Lake Sharon
MLS Listing ID 20159405
Sold Date 12/16/22
Style Traditional
Bedrooms 4
Full Baths 3
Half Baths 1
HOA Fees $91/ann
HOA Y/N Mandatory
Year Built 2022
Lot Size 6,320 Sqft
Acres 0.1451
Lot Dimensions 49.75x126x50
Property Description
Built by M-I Homes. Enjoy 2-story living in this spacious, open-concept, Frontier that backs up to scenic walking trails and a beautiful view of Lake Sharon. This new construction home includes everything from a private study, to a covered patio, vaulted ceilings in the game room, and the bonus of an extra media room upstairs. Light, washed, luxury vinyl plank flooring greets you at the entrance and spans the study and the main living spaces. The kitchen features stainless steel appliances, granite countertops, beautiful chocolate-stained cabinetry, and a large eat-at island. The owner's suite is tucked privately at the back of the home. 3 large windows provide a glimpse outdoors and the en-suite owner's bathroom features light gray tile across the floor and up the wall of the walk-in shower. Stained cabinetry below the double-bowl vanity, a garden tub, and a large walk-in closet complete the space. Schedule your visit today and start enjoying the benefit of lake-front living.
Location
State TX
County Denton
Community Greenbelt, Jogging Path/Bike Path, Park
Direction Via 35-E: Head on I-35E. Take exit 458 to Swisher. Turn left on Swisher 2181. In about 3.5 miles turn right onto Barrel Strap 2499. In about 0.2 miles turn right onto Lani Falls Drive to enter the community.
Rooms
Dining Room 1
Interior
Interior Features Cable TV Available, Decorative Lighting, Vaulted Ceiling(s)
Heating Central
Cooling Central Air
Flooring Carpet, Ceramic Tile, Luxury Vinyl Plank
Appliance Dishwasher, Disposal, Gas Cooktop, Gas Oven, Gas Range, Microwave, Tankless Water Heater, Vented Exhaust Fan
Heat Source Central
Exterior
Exterior Feature Covered Patio/Porch, Rain Gutters
Garage Spaces 2.0
Fence Wood
Community Features Greenbelt, Jogging Path/Bike Path, Park
Utilities Available City Sewer, City Water, Concrete, Curbs, Individual Gas Meter, Individual Water Meter, Underground Utilities
Roof Type Composition
Parking Type Garage, Garage Door Opener, Garage Faces Front
Garage Yes
Building
Lot Description Few Trees, Greenbelt, Interior Lot, Landscaped, Sprinkler System, Subdivision
Story Two
Foundation Slab
Structure Type Brick
Schools
School District Denton Isd
Others
Restrictions Deed
Ownership MI Homes
Acceptable Financing Cash, Conventional, FHA, VA Loan
Listing Terms Cash, Conventional, FHA, VA Loan
Financing VA
Special Listing Condition Deed Restrictions
Read Less

©2024 North Texas Real Estate Information Systems.
Bought with Ruth Mclaurin • Testa Realty
GET MORE INFORMATION




