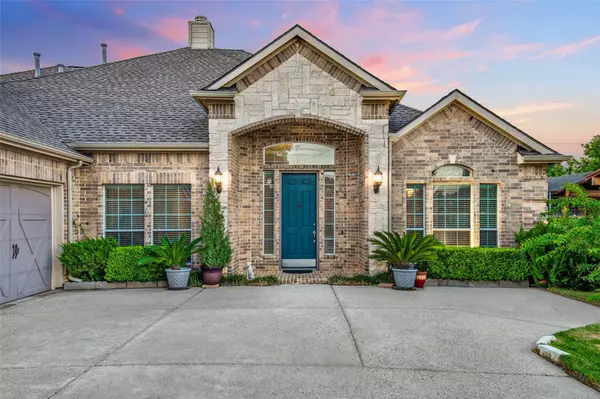For more information regarding the value of a property, please contact us for a free consultation.
2213 High Pointe Drive Corinth, TX 76210
Want to know what your home might be worth? Contact us for a FREE valuation!

Our team is ready to help you sell your home for the highest possible price ASAP
Key Details
Property Type Single Family Home
Sub Type Single Family Residence
Listing Status Sold
Purchase Type For Sale
Square Footage 3,062 sqft
Price per Sqft $187
Subdivision Lake Bluff Estates Ph 1
MLS Listing ID 20156074
Sold Date 10/17/22
Style Traditional
Bedrooms 4
Full Baths 2
Half Baths 1
HOA Fees $36/ann
HOA Y/N Mandatory
Year Built 2003
Annual Tax Amount $9,378
Lot Size 0.276 Acres
Acres 0.276
Property Description
MULTIPLE OFFERS RECEIVED. HIGHEST AND BEST DUE BY 4PM ON MONDAY, SEPTEMBER 19. Welcome to the home you have been dreaming of! With a stunning backyard oasis, this home is truly an entertainers paradise. Saltwater pool, hot tub, multiple fountains, covered patio, covered bar and a gas fire pit all ready for you to host your next gathering. The interior features an open and spacious split floor plan with the primary bedroom on the back of the home. Kitchen and breakfast area overlook large living room with gas fireplace. Great flex space upstairs could be used for a game room, craft room, media roomthe options are endless! Multiple areas that could be used as a home office space. This is the one you have been waiting for, make this your home today!
Location
State TX
County Denton
Community Curbs, Greenbelt, Sidewalks
Direction Take I-35E North, exit 2181 Swisher Road. Head West. In approximately 2 miles take a left on Post Oak Trail. Take the first right on to Creek Crossing Drive. Turn right on Essex Drive. Turn left on High Pointe Drive. The house will be on your right.
Rooms
Dining Room 2
Interior
Interior Features Cable TV Available, Decorative Lighting, Double Vanity, Eat-in Kitchen, Flat Screen Wiring, Granite Counters, High Speed Internet Available, Kitchen Island, Open Floorplan, Pantry, Sound System Wiring, Vaulted Ceiling(s), Walk-In Closet(s)
Heating Central, Electric
Cooling Central Air, Electric
Flooring Carpet, Tile, Vinyl
Fireplaces Number 1
Fireplaces Type Gas Logs
Appliance Built-in Gas Range, Dishwasher, Disposal, Electric Oven, Microwave, Plumbed For Gas in Kitchen
Heat Source Central, Electric
Laundry Electric Dryer Hookup, Utility Room, Full Size W/D Area, Washer Hookup
Exterior
Exterior Feature Covered Patio/Porch, Fire Pit, Rain Gutters
Garage Spaces 3.0
Fence Wood
Pool In Ground, Outdoor Pool, Pool/Spa Combo, Pump, Salt Water, Water Feature, Waterfall
Community Features Curbs, Greenbelt, Sidewalks
Utilities Available Cable Available, City Sewer, City Water, Concrete, Curbs, Electricity Connected, Individual Gas Meter, Individual Water Meter, Natural Gas Available
Roof Type Composition
Parking Type Driveway, Garage, Garage Door Opener, Garage Faces Front, Inside Entrance
Garage Yes
Private Pool 1
Building
Lot Description Few Trees, Landscaped, Sprinkler System
Story Two
Foundation Slab
Structure Type Brick,Other
Schools
School District Lake Dallas Isd
Others
Ownership Kevin Fox & Rachel Fox
Acceptable Financing Cash, Conventional, FHA, VA Loan
Listing Terms Cash, Conventional, FHA, VA Loan
Financing Conventional
Special Listing Condition Aerial Photo, Survey Available
Read Less

©2024 North Texas Real Estate Information Systems.
Bought with Jay Marks • Jay Marks Real Estate
GET MORE INFORMATION




