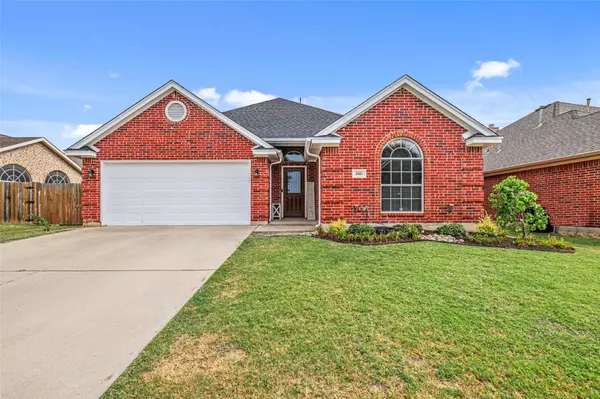For more information regarding the value of a property, please contact us for a free consultation.
8801 Saranac Trail Fort Worth, TX 76118
Want to know what your home might be worth? Contact us for a FREE valuation!

Our team is ready to help you sell your home for the highest possible price ASAP
Key Details
Property Type Single Family Home
Sub Type Single Family Residence
Listing Status Sold
Purchase Type For Sale
Square Footage 1,805 sqft
Price per Sqft $199
Subdivision River Trails Add
MLS Listing ID 20100392
Sold Date 08/02/22
Bedrooms 3
Full Baths 2
HOA Y/N None
Year Built 1999
Lot Size 6,882 Sqft
Acres 0.158
Property Description
Welcome to your NEW HOME! Upon entry of this spacious 3 bedroom 2 bathroom home you are greeted with an open concept living room, dining room and kitchen that is perfect for any suitor. The living room is centered around a newly whitewashed fireplace and mantle and is spacious enough for all your entertainment needs. The kitchen features stainless appliances as well as additional countertop and cabinet space that overlooks the living and dining room. One of the secondary bedrooms also has LVP flooring which could be utilized well as an office space while the primary bedroom is substantial in size and has a beautiful sliding barn door that leads to your primary bathroom. Double vanity and a full stand alone shower and separate garden tub in the primary bathroom makes this bathroom ideal for just about anyone. This house also boasts a large fenced in backyard that would be perfect outdoor grilling or entertainment for the masses!
Location
State TX
County Tarrant
Community Fishing, Greenbelt, Jogging Path/Bike Path, Lake
Direction See Google Maps.
Rooms
Dining Room 1
Interior
Interior Features Cable TV Available, Chandelier, Decorative Lighting, Double Vanity, Flat Screen Wiring, High Speed Internet Available, Open Floorplan, Pantry, Walk-In Closet(s)
Heating Central
Cooling Central Air
Flooring Carpet, Ceramic Tile, Wood
Fireplaces Number 1
Fireplaces Type Gas Logs, Insert
Appliance Dishwasher, Disposal, Electric Oven, Gas Cooktop, Gas Water Heater, Microwave, Plumbed For Gas in Kitchen, Vented Exhaust Fan
Heat Source Central
Laundry Electric Dryer Hookup, Utility Room, Full Size W/D Area, Washer Hookup
Exterior
Exterior Feature Awning(s)
Garage Spaces 2.0
Fence Back Yard, Fenced, Wood
Community Features Fishing, Greenbelt, Jogging Path/Bike Path, Lake
Utilities Available Concrete, Electricity Connected, Individual Gas Meter, Individual Water Meter, Phone Available, Sewer Tap Fee Paid, Sidewalk, Underground Utilities
Roof Type Composition,Shingle
Garage Yes
Building
Story One
Foundation Slab
Structure Type Brick
Schools
School District Hurst-Euless-Bedford Isd
Others
Ownership See Tax Records
Acceptable Financing Cash, Conventional, FHA, VA Loan
Listing Terms Cash, Conventional, FHA, VA Loan
Financing Conventional
Read Less

©2024 North Texas Real Estate Information Systems.
Bought with Mena Wahbaa • Keller Williams Realty
GET MORE INFORMATION


