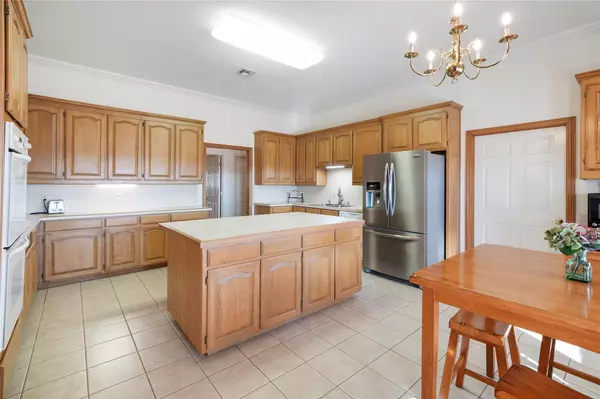For more information regarding the value of a property, please contact us for a free consultation.
7001 FM 920 Road Weatherford, TX 76088
Want to know what your home might be worth? Contact us for a FREE valuation!

Our team is ready to help you sell your home for the highest possible price ASAP
Key Details
Property Type Single Family Home
Sub Type Single Family Residence
Listing Status Sold
Purchase Type For Sale
Square Footage 3,479 sqft
Price per Sqft $251
Subdivision None
MLS Listing ID 20014090
Sold Date 06/24/22
Bedrooms 4
Full Baths 3
Half Baths 1
HOA Y/N None
Year Built 1996
Lot Size 9.000 Acres
Acres 9.0
Property Description
This HOME has so many great features! The SELLERS are EAGER TO MOVE so priced reduced. Peaster ISD! AG Exempt. Foam insulated. Has 2 wells, 1 with a windmill. Propane. Attached 2 car garage PLUS a detached 2 car garage with a greenhouse and a workshop with concrete floor & electricity. Entire property is newly cross fenced. There's a gorgeous wrap around porch at 100 feet long just on the front alone! It has 2 en-suites and 2 large extra bedrooms. With a big living room, private office, a kitchen thats boasts a huge island with ample cabinetry, a desk for a workstation and a spacious breakfast area. Entertain guests in the nice large dinning room off the kitchen or outside on the huge porch! The laundry room features the separate pantry and is oversized with lots of storage. BONUS option is to finish out the attic space for more living space. Fence WILL BE installed by sellers to separate lots.
Location
State TX
County Parker
Direction Home's entrance is located on FM 920 at the gate in front of a small White House, which is not for sale. Enter the gate and go to the BIG HOME for viewing.
Rooms
Dining Room 2
Interior
Interior Features Decorative Lighting, Double Vanity, Eat-in Kitchen, High Speed Internet Available, Kitchen Island, Pantry, Walk-In Closet(s)
Heating Electric, Fireplace(s), Propane
Cooling Attic Fan, Ceiling Fan(s), Electric, Heat Pump
Flooring Carpet, Ceramic Tile
Fireplaces Number 1
Fireplaces Type Living Room, Raised Hearth
Appliance Dishwasher, Disposal, Electric Cooktop, Electric Oven
Heat Source Electric, Fireplace(s), Propane
Laundry Utility Room, Full Size W/D Area
Exterior
Exterior Feature Covered Patio/Porch, Rain Gutters, RV/Boat Parking, Storage
Garage Spaces 4.0
Fence Barbed Wire, Cross Fenced
Utilities Available Aerobic Septic, Cable Available, Co-op Electric, Outside City Limits, Private Water, Propane, Well
Roof Type Other
Parking Type 2-Car Double Doors, 2-Car Single Doors, Garage Door Opener, Garage Faces Rear, Inside Entrance
Garage Yes
Building
Lot Description Acreage, Cleared
Story One
Foundation Slab
Structure Type Brick
Schools
School District Peaster Isd
Others
Ownership Mays
Financing VA
Read Less

©2024 North Texas Real Estate Information Systems.
Bought with Josie Elliston • CENTURY 21 JUDGE FITE COMPANY
GET MORE INFORMATION




