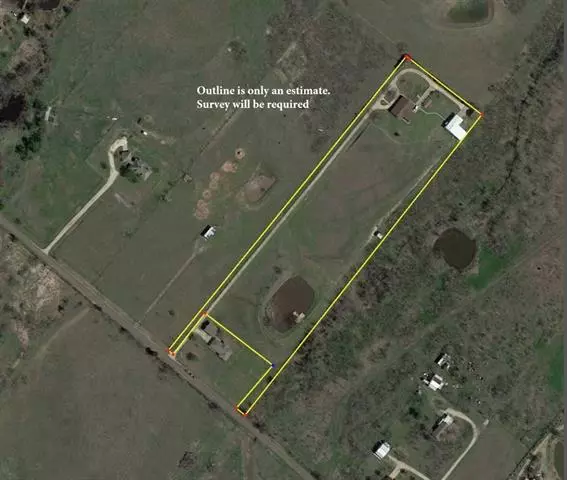For more information regarding the value of a property, please contact us for a free consultation.
1136 Shankle Road Ennis, TX 75119
Want to know what your home might be worth? Contact us for a FREE valuation!

Our team is ready to help you sell your home for the highest possible price ASAP
Key Details
Property Type Single Family Home
Sub Type Single Family Residence
Listing Status Sold
Purchase Type For Sale
Square Footage 2,892 sqft
Price per Sqft $235
Subdivision Shankle Ests-Rev
MLS Listing ID 20009491
Sold Date 05/06/22
Style Ranch
Bedrooms 3
Full Baths 2
HOA Y/N None
Year Built 1991
Annual Tax Amount $6,152
Lot Size 8.552 Acres
Acres 8.552
Property Description
*** OPEN HOUSE 4-2-22, 12pm to 3pm*** From the moment you turn onto the private drive you know you are home on a beautiful 8.55 acre property! This property features a large home with 3b-2b, 2 large living-entertaining areas, large laundry room, space for a freezer & additional refrigerator in laundry room, an enclosed patio, bonus storage room located in the garage so be sure to take a look, LARGE shop adjacent to the house with a private walkway to the side door, shop also has 2 offices located off the main area and storage with a staircase above offices, covered parking-pavilion, fenced in for horses if you desire. If you have always dreamed of being able to walk out and take the family fishing, this property features a fully stocked pond with perch & catfish as well. Have you ever wanted to grow your own grapes, well this property also features several grapevines. There are just too many items to list, so come take a look and you will fall in love!!
Location
State TX
County Ellis
Direction Take FM 879 east. Turn right onto Shankle and go down to 1136 Shankle Dr on the left. Sign out front of private drive. Follow private drive all the way down to the house.
Rooms
Dining Room 1
Interior
Interior Features Dry Bar, Eat-in Kitchen, High Speed Internet Available, Paneling, Pantry, Tile Counters
Heating Central
Cooling Central Air
Flooring Laminate, Tile
Appliance Dishwasher, Electric Range, Refrigerator
Heat Source Central
Laundry Utility Room, Full Size W/D Area
Exterior
Exterior Feature Dock, RV/Boat Parking, Storage, Storm Cellar
Garage Spaces 2.0
Carport Spaces 2
Utilities Available Aerobic Septic
Roof Type Composition
Parking Type 2-Car Single Doors, Additional Parking, Circular Driveway, Detached Carport, Driveway, Garage Door Opener, Private
Garage Yes
Building
Lot Description Acreage, Cleared, Lrg. Backyard Grass, Pasture, Sprinkler System, Tank/ Pond
Story One
Foundation Slab
Structure Type Brick
Schools
School District Palmer Isd
Others
Ownership Of Record
Acceptable Financing Cash, Conventional, FHA, VA Loan
Listing Terms Cash, Conventional, FHA, VA Loan
Financing Conventional
Special Listing Condition Aerial Photo
Read Less

©2024 North Texas Real Estate Information Systems.
Bought with Jeremy Norman • Keller Williams Realty
GET MORE INFORMATION




