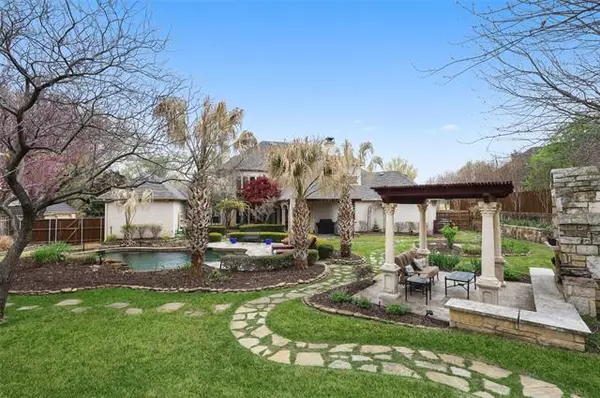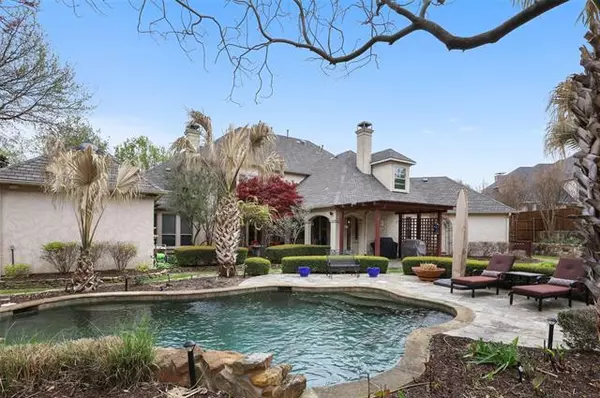For more information regarding the value of a property, please contact us for a free consultation.
7302 Wellington Point Road Mckinney, TX 75072
Want to know what your home might be worth? Contact us for a FREE valuation!

Our team is ready to help you sell your home for the highest possible price ASAP
Key Details
Property Type Single Family Home
Sub Type Single Family Residence
Listing Status Sold
Purchase Type For Sale
Square Footage 6,360 sqft
Price per Sqft $235
Subdivision Newport Village
MLS Listing ID 14536284
Sold Date 06/03/21
Bedrooms 5
Full Baths 4
Half Baths 2
HOA Fees $62/ann
HOA Y/N Mandatory
Total Fin. Sqft 6360
Year Built 2003
Annual Tax Amount $21,682
Lot Size 0.590 Acres
Acres 0.59
Property Description
One of a kind custom estate home overlooking lake and greenbelt. Oversized lot w- park like setting featuring a pool, gazebo, FP, stone walkways, and lush landscaping. Impressive entrance with double stacked entry. Oversized primary bedroom with tranquil views of the back garden. 1st fl guest suite with private entrance and family room that can truly function as an in-law suite for multi-generational living. Custom cabinetry in kitchen w- all top of the line appliances and layout. 2nd fl includes: 3 additional bedrooms; oversized hallways; exercise room; flex rm w- custom cabinetry and balcony; game-media rm w- wet bar. HW throughout the home. Porte-cochere.Truly spectacular home.
Location
State TX
County Collin
Community Club House, Community Pool, Golf, Greenbelt, Jogging Path/Bike Path, Lake, Park, Playground, Tennis Court(S)
Direction 75 N towards McKinney. Exit Virginia Pkwy and turn left. Left on Stonebridge Pkwy. Left on Wellington Pt. Home is on the Left.
Rooms
Dining Room 2
Interior
Interior Features Cable TV Available, Decorative Lighting, High Speed Internet Available, Loft, Multiple Staircases
Heating Central, Natural Gas
Cooling Ceiling Fan(s), Central Air, Electric
Flooring Carpet, Travertine Stone, Wood
Fireplaces Number 2
Fireplaces Type Gas Logs, Gas Starter, Metal, Wood Burning
Appliance Built-in Gas Range, Built-in Refrigerator, Dishwasher, Disposal, Electric Oven, Indoor Grill, Microwave, Plumbed For Gas in Kitchen, Plumbed for Ice Maker, Refrigerator, Trash Compactor, Vented Exhaust Fan, Gas Water Heater
Heat Source Central, Natural Gas
Laundry Full Size W/D Area, Washer Hookup
Exterior
Exterior Feature Covered Patio/Porch, Fire Pit, Garden(s), Rain Gutters, Outdoor Living Center
Garage Spaces 3.0
Fence Wrought Iron, Wood
Pool Gunite, In Ground
Community Features Club House, Community Pool, Golf, Greenbelt, Jogging Path/Bike Path, Lake, Park, Playground, Tennis Court(s)
Utilities Available City Sewer, City Water, Curbs, Individual Gas Meter, Individual Water Meter, Sidewalk, Underground Utilities
Roof Type Composition
Parking Type Garage Door Opener
Garage Yes
Private Pool 1
Building
Lot Description Few Trees, Interior Lot, Landscaped, Lrg. Backyard Grass, Sprinkler System, Subdivision, Water/Lake View
Story Two
Foundation Slab
Structure Type Stucco
Schools
Elementary Schools Bennett
Middle Schools Dowell
High Schools Mckinney Boyd
School District Mckinney Isd
Others
Ownership see tax record
Acceptable Financing Cash, Conventional
Listing Terms Cash, Conventional
Financing Conventional
Read Less

©2024 North Texas Real Estate Information Systems.
Bought with Christina Lafferty • Mike Mazyck Realty
GET MORE INFORMATION




