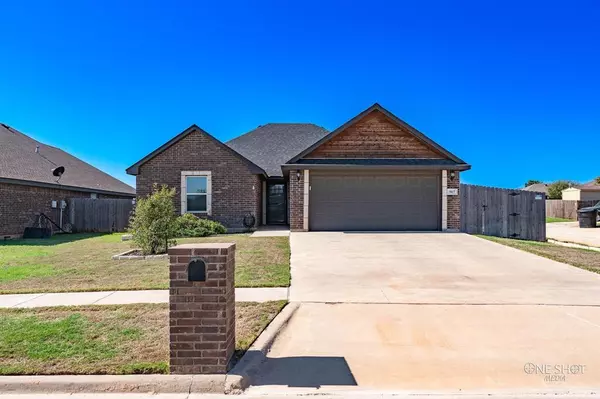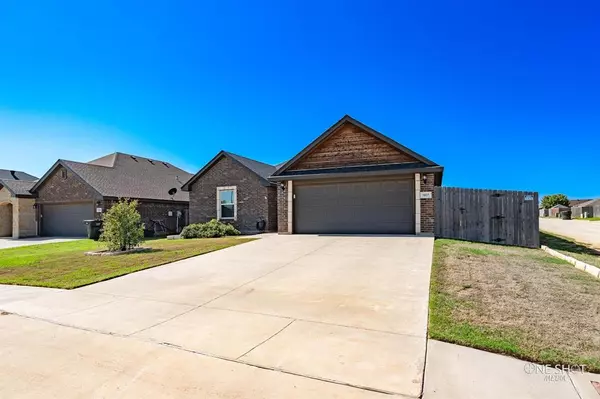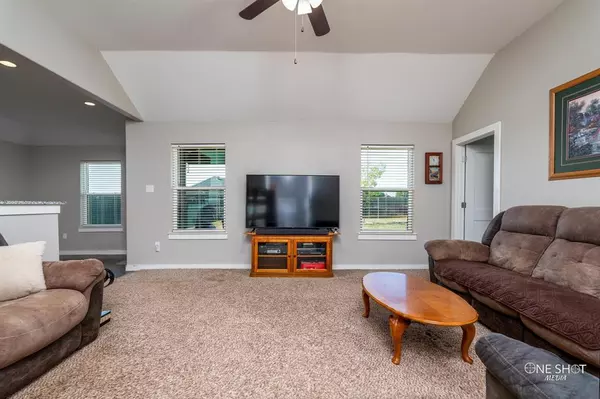5817 Butterfield Meadows Parkway Abilene, TX 79606
UPDATED:
01/21/2025 12:10 AM
Key Details
Property Type Single Family Home
Sub Type Single Family Residence
Listing Status Active
Purchase Type For Sale
Square Footage 1,426 sqft
Price per Sqft $175
Subdivision Butterfield Meadows
MLS Listing ID 20820487
Style Ranch
Bedrooms 3
Full Baths 2
HOA Y/N None
Year Built 2018
Annual Tax Amount $3,578
Lot Size 8,755 Sqft
Acres 0.201
Property Description
Step inside to discover an open floor plan designed for seamless living and entertaining. The living area flows effortlessly into a bright and airy kitchen, making it the heart of the home where memories are made. The spacious primary suite offers a serene retreat with ample room to unwind, while the two additional bedrooms provide comfort and versatility for family, guests, or a home office.
One of the home's unique features is the alley access alongside the property, giving it the feel of a corner lot with added privacy and convenience. Whether it's for extra parking, a future project, or simply the added charm of a neighborhood with character, this thoughtful detail sets the home apart.
Located in a growing area, this property presents a fantastic opportunity for appreciation and long-term value. Whether you're looking for your forever home or an investment with potential, this gem is a must-see. Seller is offering $5,000.00 in Seller concessions for a Buyer to use how they would like.
Schedule your showing today and experience the perfect blend of comfort, style, and opportunity!
Location
State TX
County Taylor
Community Curbs
Direction From Hwy 83-84 heading north, exit S. 14th (Hwy. 277), take left onto S.14th and left onto Butterfield Meadows Pkwy. House will be on your right.
Rooms
Dining Room 1
Interior
Interior Features Eat-in Kitchen, Flat Screen Wiring, Granite Counters, High Speed Internet Available, Open Floorplan, Pantry
Heating Central, Electric
Cooling Ceiling Fan(s), Central Air, Electric
Flooring Carpet, Concrete
Appliance Dishwasher, Electric Range, Electric Water Heater, Microwave
Heat Source Central, Electric
Laundry Utility Room, Full Size W/D Area
Exterior
Garage Spaces 2.0
Fence Back Yard, Gate, Wood
Community Features Curbs
Utilities Available Alley, Asphalt, Cable Available, City Sewer, City Water, Curbs, Electricity Connected, Individual Water Meter
Roof Type Composition,Shingle
Total Parking Spaces 2
Garage Yes
Building
Story One
Foundation Slab
Level or Stories One
Structure Type Brick,Rock/Stone
Schools
Elementary Schools Bassetti
Middle Schools Clack
High Schools Cooper
School District Abilene Isd
Others
Ownership Frank Ronald Lioce,II
Acceptable Financing Cash, Conventional, FHA, VA Loan
Listing Terms Cash, Conventional, FHA, VA Loan




