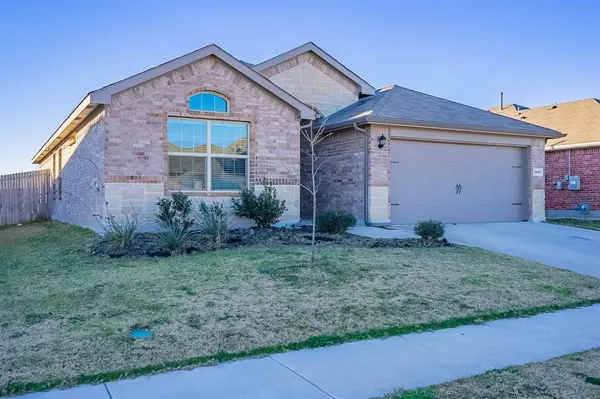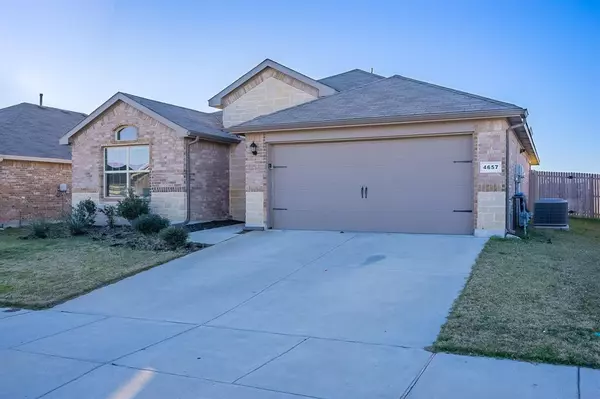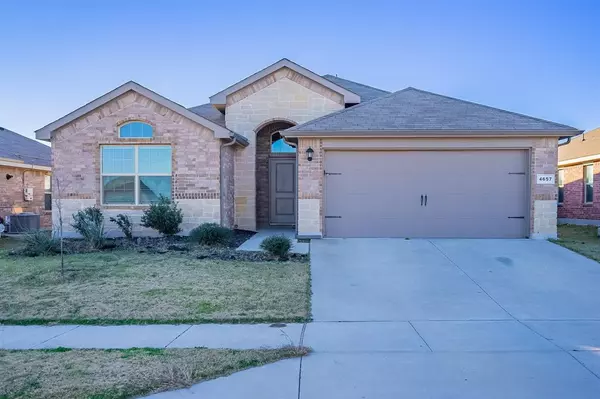4657 Corktree Lane Fort Worth, TX 76036
UPDATED:
01/15/2025 11:10 AM
Key Details
Property Type Single Family Home
Sub Type Single Family Residence
Listing Status Active
Purchase Type For Sale
Square Footage 1,796 sqft
Price per Sqft $184
Subdivision Summer Creek Ranch Add
MLS Listing ID 20802373
Style Traditional
Bedrooms 4
Full Baths 2
HOA Fees $592/ann
HOA Y/N Mandatory
Year Built 2020
Annual Tax Amount $7,770
Lot Size 6,882 Sqft
Acres 0.158
Property Description
Location
State TX
County Tarrant
Direction Directions from Interstate: From Chisholm Trail Parkway, head east on McPherson Boulevard, turn right on S. Hulen Street, then right on Corktree. Home will be on the right.
Rooms
Dining Room 1
Interior
Interior Features Cable TV Available, Double Vanity, Eat-in Kitchen, Granite Counters, Kitchen Island, Open Floorplan, Smart Home System, Walk-In Closet(s)
Heating Central, ENERGY STAR Qualified Equipment, ENERGY STAR/ACCA RSI Qualified Installation
Cooling Ceiling Fan(s), Central Air, Electric
Flooring Carpet, Laminate, Luxury Vinyl Plank, Other
Appliance Dishwasher, Gas Range, Microwave, Refrigerator
Heat Source Central, ENERGY STAR Qualified Equipment, ENERGY STAR/ACCA RSI Qualified Installation
Exterior
Exterior Feature Covered Patio/Porch
Garage Spaces 2.0
Fence Back Yard, Fenced, Full, Wood
Utilities Available City Sewer, City Water, Community Mailbox, Curbs, Individual Gas Meter, Individual Water Meter, Natural Gas Available, Sidewalk, Underground Utilities
Roof Type Composition
Total Parking Spaces 2
Garage Yes
Building
Lot Description Interior Lot, Level, Lrg. Backyard Grass
Story One
Foundation Slab
Level or Stories One
Structure Type Brick,Vinyl Siding,Wood
Schools
Elementary Schools Sue Crouch
High Schools North Crowley
School District Crowley Isd
Others
Ownership FKH SFR N, L.P.
Acceptable Financing 1031 Exchange, Cash, Conventional, FHA, FHA-203K, VA Loan
Listing Terms 1031 Exchange, Cash, Conventional, FHA, FHA-203K, VA Loan




