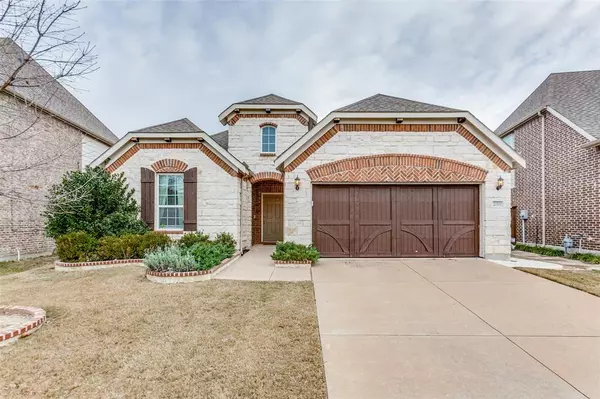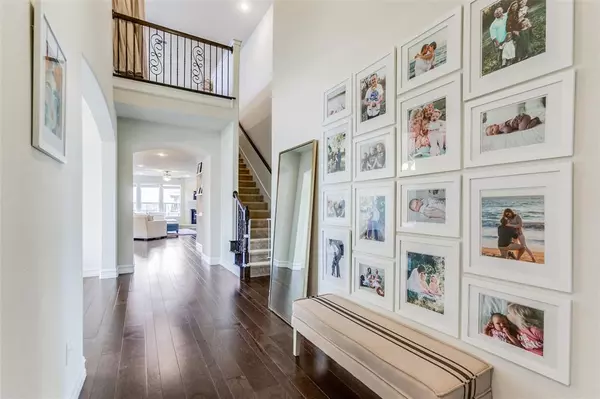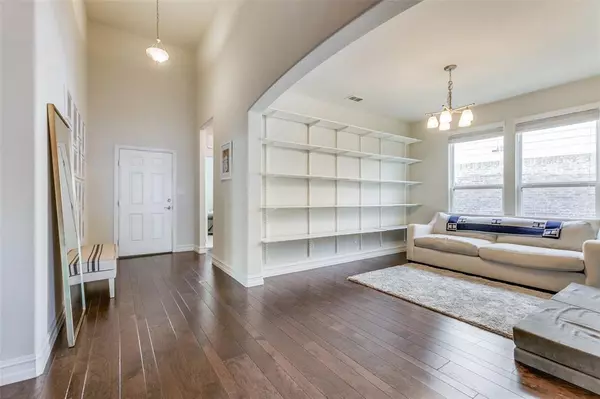2713 Carya Trail Garland, TX 75044
UPDATED:
01/19/2025 08:04 PM
Key Details
Property Type Single Family Home
Sub Type Single Family Residence
Listing Status Active
Purchase Type For Sale
Square Footage 2,855 sqft
Price per Sqft $201
Subdivision Spring Creek Estates
MLS Listing ID 20810125
Style Traditional
Bedrooms 3
Full Baths 3
HOA Fees $926/ann
HOA Y/N Mandatory
Year Built 2015
Annual Tax Amount $11,310
Lot Size 6,185 Sqft
Acres 0.142
Property Description
Inside, you'll find a thoughtfully designed open concept floorplan that creates a seamless flow between living spaces. The heart of the home is the spacious kitchen, complete with gleaming granite countertops, ample cabinetry, and a breakfast bar perfect for casual dining. The adjacent living and dining areas provide the perfect backdrop for both everyday living and entertaining. Downstairs bonus room can act as a separate office, playroom or bedroom. You will also find an office nook off the main living room.
The generous primary suite offers a serene retreat with a spa-like en-suite bath featuring dual vanities, a soaking tub, and a separate shower. Two additional well-sized bedrooms and two additional full bathrooms ensure plenty of space for family or guests.
Step outside to enjoy the beautiful stone accents and private yard, perfect for outdoor activities and relaxation. The attached 2-car garage adds convenience and additional storage space.
For those who love the outdoors, this home is ideally located near scenic walking trails, providing a perfect spot for morning strolls or weekend adventures.
Additional updates include ceiling storage in the garage, custom closet in the master, and an added deck in the backyard.
With its spacious layout, luxurious finishes, and prime location, 2713 Carya Trail offers the perfect combination of comfort, style, and convenience. Don't miss the opportunity to make this exceptional home yours!
Location
State TX
County Dallas
Direction See GPS directions
Rooms
Dining Room 2
Interior
Interior Features Decorative Lighting, Eat-in Kitchen, Granite Counters, Kitchen Island, Open Floorplan, Pantry, Walk-In Closet(s)
Heating Central, Natural Gas
Cooling Ceiling Fan(s), Central Air, Electric
Flooring Carpet, Ceramic Tile, Wood
Fireplaces Number 1
Fireplaces Type Stone
Appliance Dishwasher, Disposal, Gas Cooktop, Gas Oven, Gas Water Heater, Microwave, Convection Oven, Refrigerator
Heat Source Central, Natural Gas
Laundry Utility Room
Exterior
Garage Spaces 2.0
Fence Wood
Utilities Available City Sewer, City Water
Roof Type Shingle
Total Parking Spaces 2
Garage Yes
Building
Story Two
Foundation Slab
Level or Stories Two
Structure Type Brick
Schools
Elementary Schools Big Springs
High Schools Berkner
School District Richardson Isd
Others
Ownership Andrew and Jillian Plum
Acceptable Financing Cash, Conventional, FHA
Listing Terms Cash, Conventional, FHA




