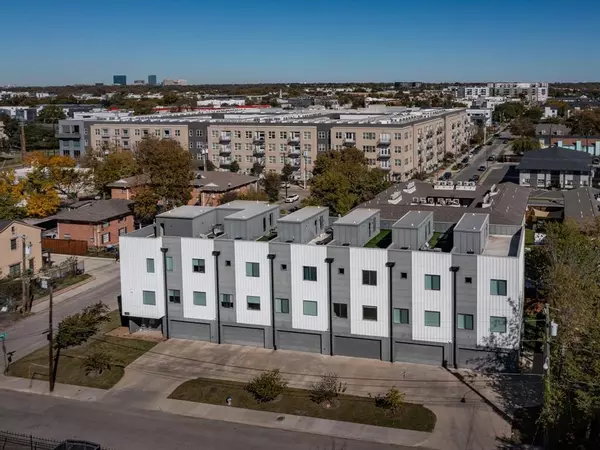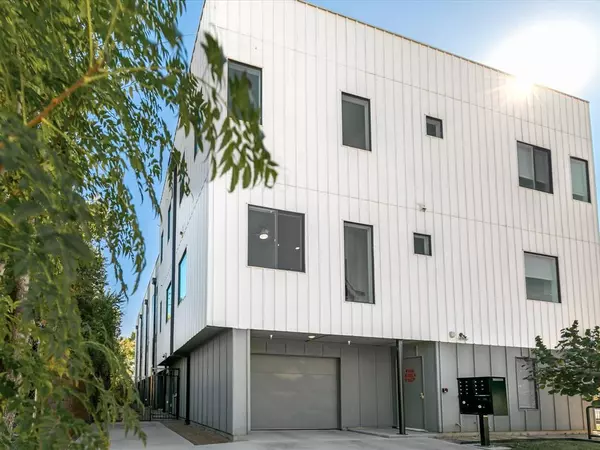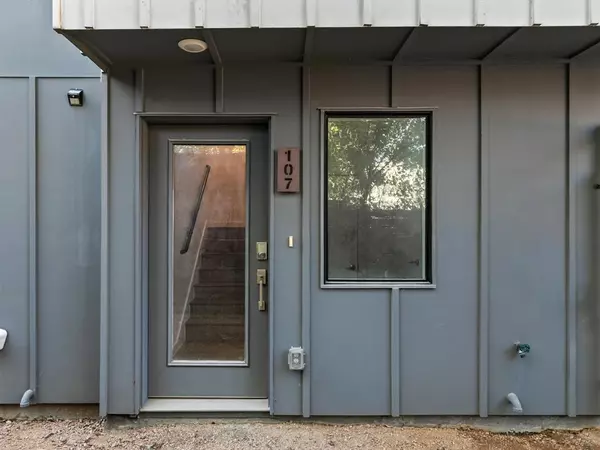1536 Holly Avenue #107 Dallas, TX 75204
UPDATED:
12/06/2024 11:36 PM
Key Details
Property Type Condo
Sub Type Condominium
Listing Status Active
Purchase Type For Sale
Square Footage 1,509 sqft
Price per Sqft $263
Subdivision Af Kirkpatrick
MLS Listing ID 20776647
Bedrooms 1
Full Baths 1
Half Baths 1
HOA Fees $349/mo
HOA Y/N Mandatory
Year Built 2019
Annual Tax Amount $7,618
Lot Size 0.314 Acres
Acres 0.314
Property Description
Location
State TX
County Dallas
Direction From 75, exit 1B, take a right on Carroll, left on San Jacinto, and then a right on Holly. Townhomes will be on your left. Driveway and gate access faces San Jacinto. Washer and Dryer plus refrigerator will convey with the sale of the property.
Rooms
Dining Room 1
Interior
Interior Features Cable TV Available, High Speed Internet Available, Pantry, Walk-In Closet(s)
Heating Central, Electric, Heat Pump
Cooling Ceiling Fan(s), Central Air, Electric
Appliance Dishwasher, Disposal, Electric Range
Heat Source Central, Electric, Heat Pump
Laundry Electric Dryer Hookup, Utility Room, Full Size W/D Area, Stacked W/D Area, Washer Hookup
Exterior
Garage Spaces 1.0
Utilities Available Asphalt, City Sewer, City Water, Curbs, Electricity Available, Electricity Connected
Total Parking Spaces 1
Garage Yes
Building
Story Three Or More
Level or Stories Three Or More
Schools
Elementary Schools Zaragoza
Middle Schools Long
High Schools North Dallas
School District Dallas Isd
Others
Ownership Wenger
Acceptable Financing Cash, Conventional
Listing Terms Cash, Conventional
Special Listing Condition Aerial Photo




