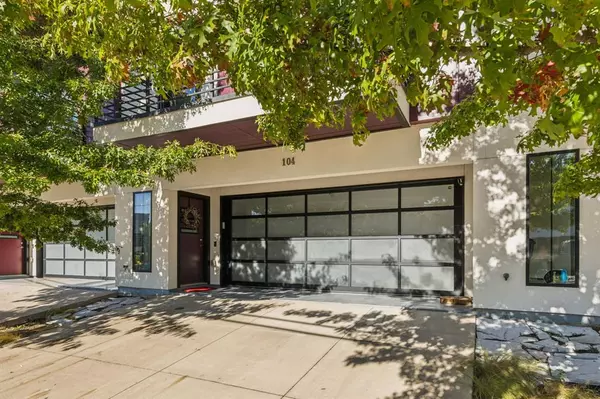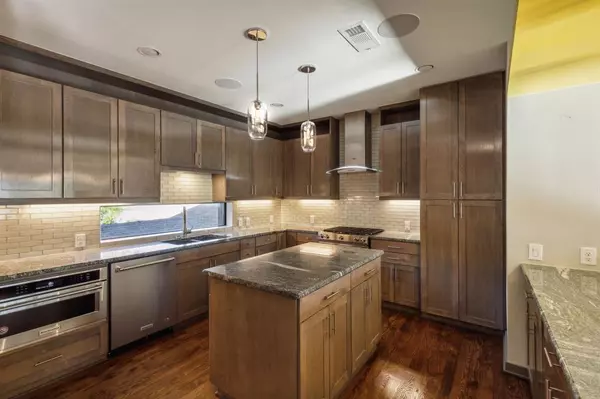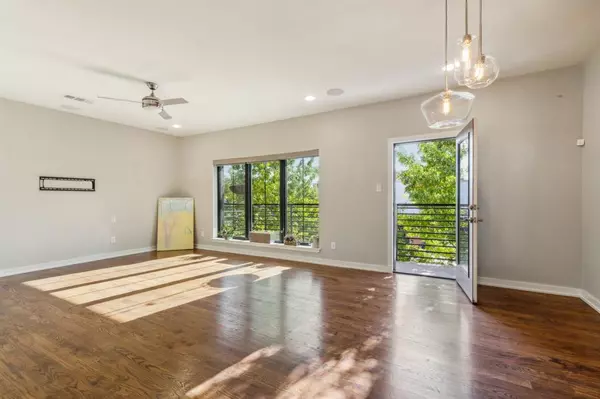2201 Annex Avenue #104 Dallas, TX 75204

UPDATED:
12/22/2024 09:04 PM
Key Details
Property Type Condo
Sub Type Condominium
Listing Status Active
Purchase Type For Sale
Square Footage 1,532 sqft
Price per Sqft $349
Subdivision 2201 Anx Twnhms Condos
MLS Listing ID 20783215
Style Contemporary/Modern
Bedrooms 2
Full Baths 2
Half Baths 1
HOA Fees $295/mo
HOA Y/N Mandatory
Year Built 2016
Annual Tax Amount $8,789
Lot Size 8,712 Sqft
Acres 0.2
Property Description
There's something to be said about modern architecture showcasing an oversized garage with frosted glass panels inviting sunshine into a dark space for most homeowners showcasing your cars and giving you additional storage and work space we can all use with a gleaming epoxy-painted concrete floor. TURNS ACTIVE SATURDAY, NOV 23, with an OPEN HOUSE SUN 11 AM - 3 PM.
If you own a Peloton, have a home gym, practice yoga, or need an office space away from bedrooms, the first-level bonus room is your spot with a door that opens onto a privacy-fenced courtyard. Dressed in the warmth of hardwood floors throughout, smoked-grey carpeted bedrooms, and an industrial touch in metals, wood, and colors, if your vibe could be the backdrop to Restoration Hardware interiors, this unit is a MUST-SEE and is MOVE-IN ready.
All kitchen appliances are KitchenAid and are included, along with window treatments. You'll want to cook inspired and entertain without feeling cramped while cooking up a storm or enjoying good company.
The main living level and primary bedroom offer a sundrenched balcony with a view of our Dallas skyline from each; the primary and secondary bedrooms have an ensuite full bath nicely appointed, closets are walk-in, and all rooms are generous sunlit airy space.
Location
State TX
County Dallas
Direction From Central Expressway, turn onto Henderson Ave/ Knox St/ Fitzhugh Ave, turn onto Fitzhugh Ave, turn right onto Deere St, turn left onto Annex. Unit 104 is the second to last driveway.
Rooms
Dining Room 2
Interior
Interior Features Built-in Features, Cable TV Available, Decorative Lighting, Flat Screen Wiring, High Speed Internet Available, Kitchen Island, Open Floorplan, Other, Walk-In Closet(s)
Heating Central
Cooling Ceiling Fan(s), Central Air
Flooring Tile, Wood
Appliance Built-in Refrigerator, Dishwasher, Disposal, Gas Range, Ice Maker, Microwave, Plumbed For Gas in Kitchen, Refrigerator
Heat Source Central
Laundry Electric Dryer Hookup, In Hall, Full Size W/D Area, Washer Hookup
Exterior
Garage Spaces 2.0
Fence Wood
Utilities Available Asphalt, Cable Available, City Sewer, City Water, Concrete, Curbs
Roof Type Tar/Gravel
Total Parking Spaces 2
Garage Yes
Building
Story Three Or More
Foundation Slab
Level or Stories Three Or More
Structure Type Frame
Schools
Elementary Schools Milam
Middle Schools Spence
High Schools North Dallas
School District Dallas Isd
Others
Ownership SEE AGENT
Acceptable Financing Cash, Conventional
Listing Terms Cash, Conventional

GET MORE INFORMATION




