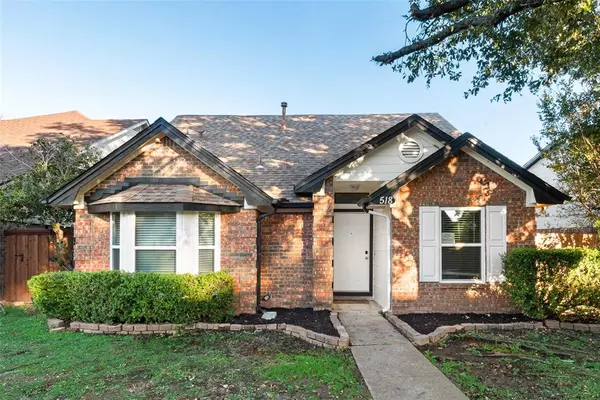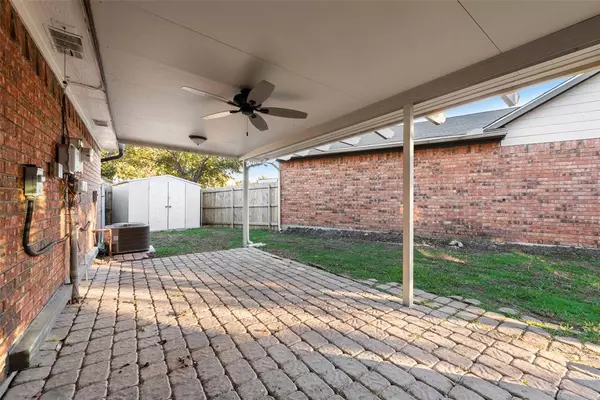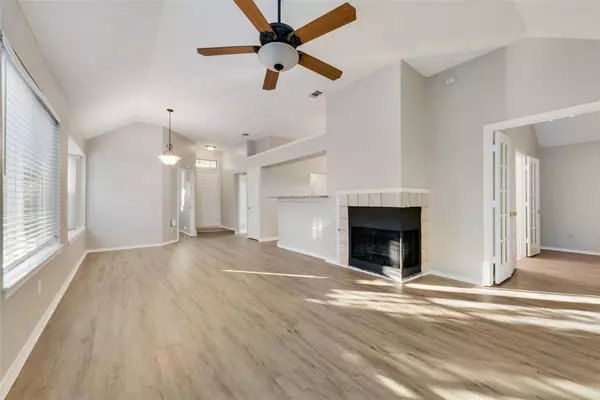518 Gettysburg Street Mesquite, TX 75149

UPDATED:
12/16/2024 08:54 PM
Key Details
Property Type Single Family Home
Sub Type Single Family Residence
Listing Status Active Option Contract
Purchase Type For Sale
Square Footage 1,196 sqft
Price per Sqft $200
Subdivision East Glen Ph 02
MLS Listing ID 20781732
Style Traditional
Bedrooms 3
Full Baths 2
HOA Y/N None
Year Built 1987
Annual Tax Amount $6,699
Lot Size 4,748 Sqft
Acres 0.109
Property Description
Discover the perfect blend of style and comfort in this captivating 3-bedroom, 2-bathroom residence located in the heart of Mesquite, TX. With a thoughtfully designed layout, this brick home features split bedrooms that provide privacy and a seamless flow from the living room to the kitchen and dining area, creating an ideal space for both relaxing and entertaining.
Inside, abundant natural light pours through numerous windows, highlighting the spacious and airy ambiance of the home. The kitchen is a focal point, opening directly to the living areas for easy interaction and convenience. Retreat to your primary suite, nicely separated from the other bedrooms, offering a peaceful haven with an en-suite bath.
Step outside to your covered patio, perfect for enjoying Texas evenings or hosting outdoor gatherings. The attached 2-car garage provides ample parking. This home is a must-see for anyone seeking style and functionality.
Location
State TX
County Dallas
Direction East Glen to Gettysburg GPS friendly
Rooms
Dining Room 2
Interior
Interior Features Cable TV Available, Eat-in Kitchen, Open Floorplan, Walk-In Closet(s)
Heating Central
Cooling Central Air
Flooring Ceramic Tile, Laminate
Fireplaces Number 1
Fireplaces Type Living Room
Appliance Dishwasher, Disposal, Electric Range, Microwave
Heat Source Central
Laundry Full Size W/D Area
Exterior
Exterior Feature Covered Patio/Porch
Garage Spaces 2.0
Fence Wood
Utilities Available City Sewer, City Water
Roof Type Composition
Total Parking Spaces 2
Garage Yes
Building
Lot Description Cul-De-Sac, Interior Lot, Landscaped, Zero Lot Line
Story One
Foundation Slab
Level or Stories One
Structure Type Brick
Schools
Elementary Schools Rutherford
Middle Schools Agnew
High Schools Horn
School District Mesquite Isd
Others
Ownership HPA CL1 LLC
Acceptable Financing Cash, Conventional, FHA, VA Loan
Listing Terms Cash, Conventional, FHA, VA Loan

GET MORE INFORMATION




