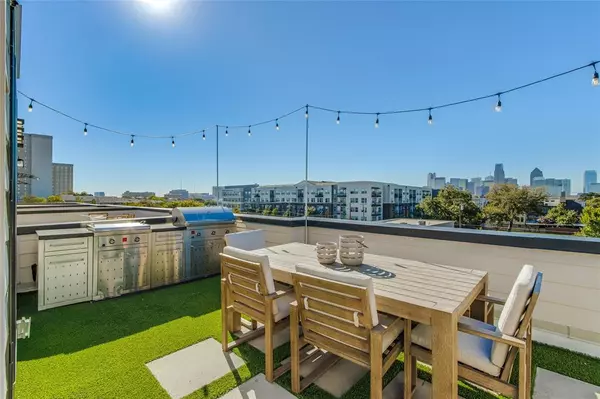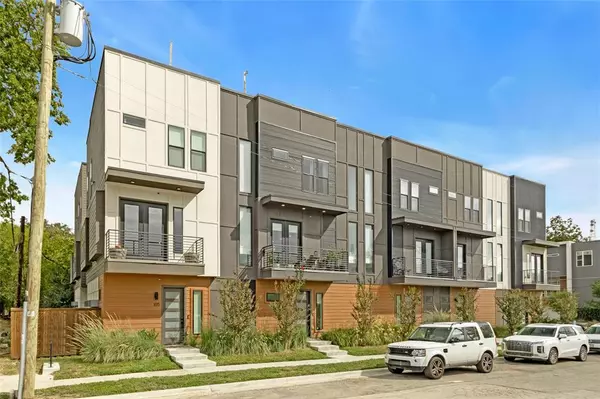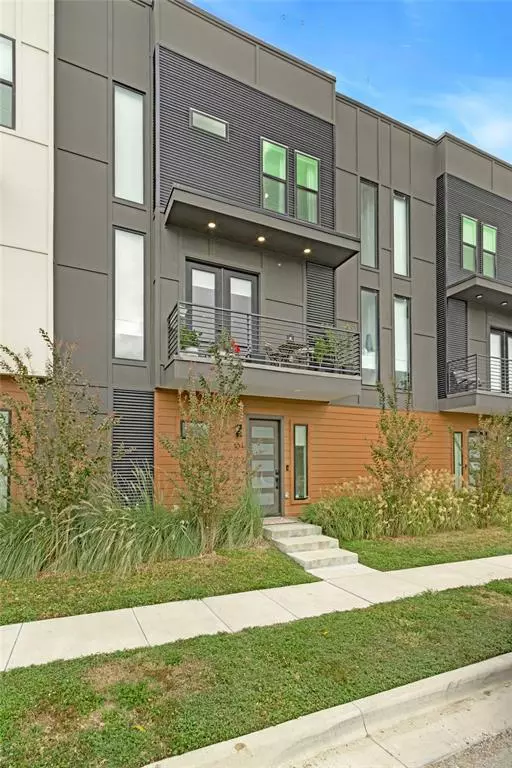1804 Ripley Street #104 Dallas, TX 75204
UPDATED:
01/09/2025 03:57 PM
Key Details
Property Type Condo
Sub Type Condominium
Listing Status Pending
Purchase Type For Sale
Square Footage 1,750 sqft
Price per Sqft $305
Subdivision Roseland Patios
MLS Listing ID 20759433
Style Contemporary/Modern
Bedrooms 2
Full Baths 2
Half Baths 1
HOA Fees $210/mo
HOA Y/N Mandatory
Year Built 2021
Annual Tax Amount $11,244
Lot Size 0.312 Acres
Acres 0.312
Property Description
Location
State TX
County Dallas
Direction From I-345/US-75 via the ramp to Sherman Take exit 285 toward Hall St. Merge onto N Central Expy and turn right onto Hall St. Continue on Hall St and turn left onto Ross Ave. Turn right onto Bennett Ave. Turn right onto Ripley St. The destination will be on your left.
Rooms
Dining Room 1
Interior
Interior Features Built-in Features, Cable TV Available, Chandelier, Decorative Lighting, Double Vanity, Eat-in Kitchen, Flat Screen Wiring, Granite Counters, High Speed Internet Available, Kitchen Island, Multiple Staircases, Natural Woodwork, Open Floorplan, Pantry, Smart Home System, Sound System Wiring, Wired for Data, Second Primary Bedroom
Heating Central, Electric
Cooling Ceiling Fan(s), Central Air, Electric
Flooring Concrete, Engineered Wood
Appliance Dishwasher, Disposal, Dryer, Electric Oven, Electric Range, Electric Water Heater, Microwave, Refrigerator, Vented Exhaust Fan, Washer
Heat Source Central, Electric
Laundry In Hall, Stacked W/D Area, Washer Hookup
Exterior
Garage Spaces 2.0
Utilities Available Alley, Cable Available, City Sewer, City Water, Concrete, Curbs, Sidewalk
Roof Type Composition
Total Parking Spaces 2
Garage Yes
Building
Story Three Or More
Foundation Slab
Level or Stories Three Or More
Structure Type Fiber Cement,Metal Siding
Schools
Elementary Schools Milam
Middle Schools Spence
High Schools North Dallas
School District Dallas Isd
Others
Ownership Morgan Ross
Acceptable Financing Cash, Conventional, FHA, VA Loan
Listing Terms Cash, Conventional, FHA, VA Loan
Special Listing Condition Aerial Photo, Utility Easement




