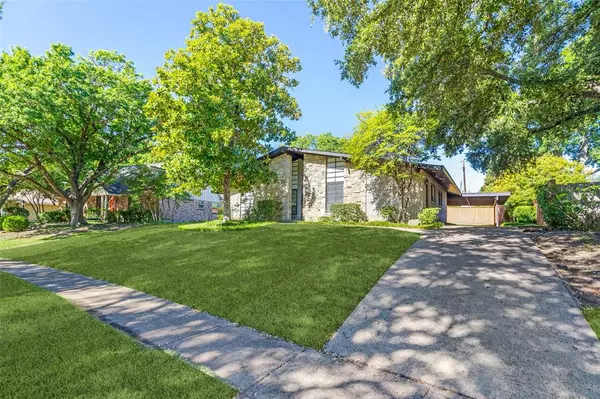402 Shadywood Lane Richardson, TX 75080
UPDATED:
11/17/2024 09:04 PM
Key Details
Property Type Single Family Home
Sub Type Single Family Residence
Listing Status Active
Purchase Type For Sale
Square Footage 2,395 sqft
Price per Sqft $208
Subdivision Parkview Estates
MLS Listing ID 20777212
Style Contemporary/Modern
Bedrooms 4
Full Baths 2
HOA Y/N None
Year Built 1963
Annual Tax Amount $9,456
Lot Size 6,446 Sqft
Acres 0.148
Property Description
This unique one owner residence was Designed by Architect, Charles Birkhead, a true contemporary with tall ceilings, open floor plan and red oak floors. The large main living area with vaulted
ceilings opens to the kitchen and is perfect for entertaining or relaxing in front of fireplace. The dining area is bright and airy and features wood floors. Currently the spacious and versatile fourth
bedroom, is a home office but would also make a great playroom. Sunroom with dry bar overlooks the patio and carport and is a great transition for hosting parties inside and out The large
covered patio and carport offers ample space for outdoor gatherings and there is a plenty of grassy area for play or pets. Bring your personal touch to this exceptional contemporary to make it your own.
Location
State TX
County Dallas
Direction Use GPS navigation.
Rooms
Dining Room 2
Interior
Interior Features Cable TV Available, Chandelier, Granite Counters, Open Floorplan, Vaulted Ceiling(s), Walk-In Closet(s)
Heating Central
Cooling Central Air
Flooring Carpet, Ceramic Tile, Wood
Fireplaces Number 1
Fireplaces Type Brick, Living Room, Wood Burning
Appliance Dishwasher, Disposal, Electric Cooktop, Electric Oven, Double Oven
Heat Source Central
Exterior
Carport Spaces 2
Fence Back Yard, Wood
Utilities Available City Sewer, City Water
Roof Type Composition,Tar/Gravel
Total Parking Spaces 2
Garage No
Building
Story One
Foundation Slab
Level or Stories One
Structure Type Brick,Rock/Stone
Schools
Elementary Schools Dover
High Schools Richardson
School District Richardson Isd
Others
Ownership See Agent
Acceptable Financing Cash, Conventional
Listing Terms Cash, Conventional

GET MORE INFORMATION




