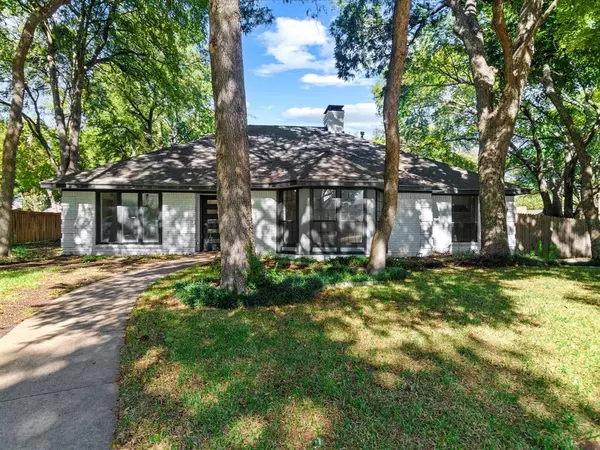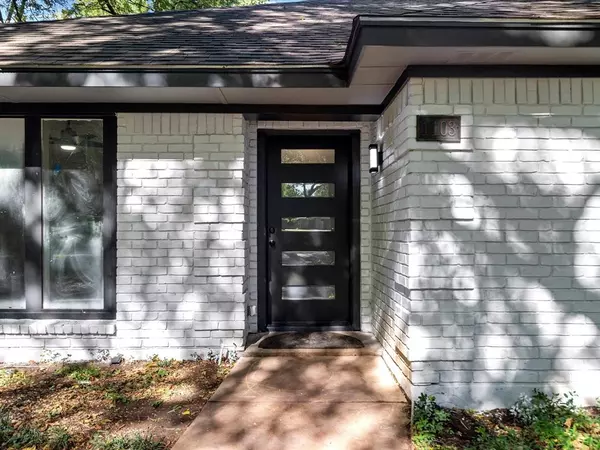1103 Teakwood Drive Duncanville, TX 75137
OPEN HOUSE
Sun Nov 24, 2:00pm - 4:00pm
UPDATED:
11/24/2024 10:04 PM
Key Details
Property Type Single Family Home
Sub Type Single Family Residence
Listing Status Active
Purchase Type For Sale
Square Footage 2,565 sqft
Price per Sqft $179
Subdivision Greenbriar 2Nd Sec
MLS Listing ID 20746441
Style Contemporary/Modern,Mid-Century Modern,Traditional
Bedrooms 4
Full Baths 3
HOA Y/N None
Year Built 1981
Annual Tax Amount $6,481
Lot Size 0.301 Acres
Acres 0.301
Property Description
Location
State TX
County Dallas
Direction Duncanville
Rooms
Dining Room 1
Interior
Interior Features Cable TV Available, Cathedral Ceiling(s), Chandelier, Decorative Lighting, Double Vanity, Eat-in Kitchen, Flat Screen Wiring, High Speed Internet Available, In-Law Suite Floorplan, Kitchen Island, Natural Woodwork, Smart Home System, Walk-In Closet(s), Second Primary Bedroom
Heating Central, ENERGY STAR Qualified Equipment, Fireplace Insert, Natural Gas
Cooling Attic Fan, Ceiling Fan(s), Central Air, Electric, ENERGY STAR Qualified Equipment
Flooring Luxury Vinyl Plank, Tile
Fireplaces Number 1
Fireplaces Type Electric, Living Room
Appliance Dishwasher, Disposal, Electric Cooktop, Electric Oven, Electric Range, Electric Water Heater, Microwave
Heat Source Central, ENERGY STAR Qualified Equipment, Fireplace Insert, Natural Gas
Laundry Electric Dryer Hookup, Utility Room, Full Size W/D Area, Washer Hookup
Exterior
Garage Spaces 2.0
Carport Spaces 2
Fence Wood
Utilities Available Alley, Cable Available, City Sewer, City Water, Concrete, Electricity Connected, Individual Gas Meter, Individual Water Meter, Natural Gas Available, Phone Available, Underground Utilities
Roof Type Shingle
Total Parking Spaces 2
Garage Yes
Building
Lot Description Interior Lot, Lrg. Backyard Grass, Many Trees
Story One
Foundation Slab
Level or Stories One
Structure Type Brick,Concrete,Frame,Wood
Schools
Elementary Schools Fairmeadow
Middle Schools Byrd
High Schools Duncanville
School District Duncanville Isd
Others
Ownership AE
Acceptable Financing Cash, Conventional, FHA, VA Loan
Listing Terms Cash, Conventional, FHA, VA Loan
Special Listing Condition Survey Available

GET MORE INFORMATION




