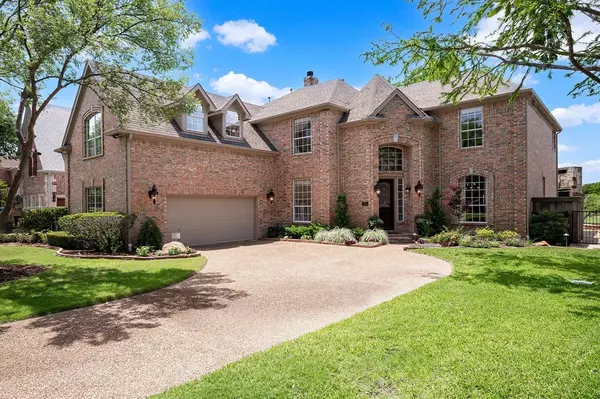7405 Marigold Drive Irving, TX 75063

UPDATED:
12/10/2024 10:32 PM
Key Details
Property Type Single Family Home
Sub Type Single Family Residence
Listing Status Active
Purchase Type For Sale
Square Footage 4,413 sqft
Price per Sqft $338
Subdivision Hackberry Crk Village Ph 04 Sec 02
MLS Listing ID 20555805
Style Traditional
Bedrooms 5
Full Baths 4
HOA Fees $4,483/ann
HOA Y/N Mandatory
Year Built 1997
Annual Tax Amount $22,728
Lot Size 9,975 Sqft
Acres 0.229
Property Description
The stunning formal living and dining areas are graced with French doors that seamlessly connect to the outdoor living spaces, setting the stage for impressive gatherings. The beautiful great room, complete with a charming stone fireplace, offers panoramic golf views that enhance the ambiance.
The main level also boasts a private guest bedroom or study complete with a full bath and a convenient utility room.
Ascend to the sumptuous primary retreat on the upper level, where a cozy sitting area, a golf-view balcony, and a spa-worthy granite bath create a personal sanctuary. This level also features a spacious game room, three additional well-appointed bedrooms, and two more elegantly designed granite baths.
Embrace the ultimate in magnificent resort-style living with a fully equipped outdoor kitchen, an expansive covered patio, a cozy fireplace, and a sparkling saltwater pool-spa, perfect for relaxation and entertaining.
Enhancing this luxurious lifestyle is a Bravas security and audio system, providing peace of mind and convenience. This is not just a home; it’s a lifestyle. Don’t miss your chance to experience the pinnacle of elegance and comfort!
Location
State TX
County Dallas
Community Gated, Greenbelt, Guarded Entrance, Perimeter Fencing, Playground, Sidewalks, Other
Direction From Parkridge Blvd... Enter Hackberry Creek at Bradford Pear Gate 4. From Bradford Pear, turn Left onto Boxwood Dr. Turn Right onto Marigold Dr. 7405 will be on your Left.
Rooms
Dining Room 1
Interior
Interior Features Built-in Features, Built-in Wine Cooler, Cable TV Available, Chandelier, Decorative Lighting, Double Vanity, Dry Bar, Eat-in Kitchen, Granite Counters, High Speed Internet Available, Kitchen Island, Open Floorplan, Other, Pantry, Smart Home System, Sound System Wiring, Vaulted Ceiling(s), Walk-In Closet(s)
Heating Central, Fireplace(s), Natural Gas, Zoned
Cooling Attic Fan, Ceiling Fan(s), Central Air, Electric, Wall/Window Unit(s), Zoned
Flooring Carpet, Ceramic Tile, Luxury Vinyl Plank, Wood
Fireplaces Number 1
Fireplaces Type Gas, Gas Logs, Gas Starter, Great Room, Stone
Appliance Built-in Refrigerator, Dishwasher, Disposal, Electric Cooktop, Electric Oven, Gas Water Heater, Microwave, Convection Oven, Vented Exhaust Fan, Warming Drawer, Other
Heat Source Central, Fireplace(s), Natural Gas, Zoned
Laundry Electric Dryer Hookup, Utility Room, Full Size W/D Area, Washer Hookup
Exterior
Exterior Feature Attached Grill, Balcony, Covered Patio/Porch, Gas Grill, Rain Gutters, Lighting, Misting System, Outdoor Grill, Outdoor Kitchen, Outdoor Living Center, Other
Garage Spaces 2.0
Fence Back Yard, Gate, Wrought Iron
Pool Gunite, Heated, In Ground, Pool Sweep, Pool/Spa Combo, Water Feature, Waterfall
Community Features Gated, Greenbelt, Guarded Entrance, Perimeter Fencing, Playground, Sidewalks, Other
Utilities Available Cable Available, City Sewer, City Water, Concrete, Curbs, Electricity Available, Natural Gas Available, Sidewalk
Roof Type Composition
Total Parking Spaces 2
Garage Yes
Private Pool 1
Building
Lot Description Few Trees, Landscaped, On Golf Course, Other, Sprinkler System, Subdivision
Story Two
Foundation Pillar/Post/Pier
Level or Stories Two
Structure Type Brick
Schools
Elementary Schools Lascolinas
Middle Schools Bush
High Schools Ranchview
School District Carrollton-Farmers Branch Isd
Others
Ownership see agent
Acceptable Financing Cash, Conventional
Listing Terms Cash, Conventional
Special Listing Condition Deed Restrictions

GET MORE INFORMATION




