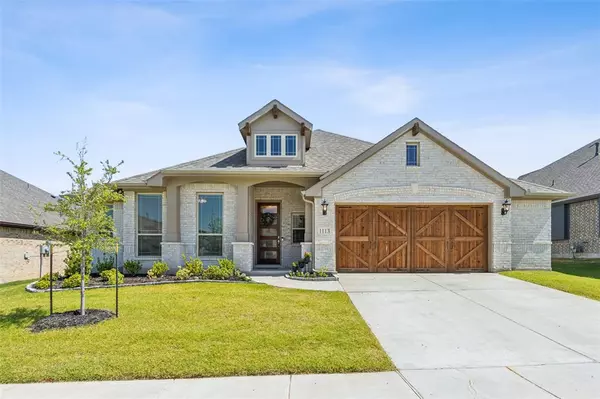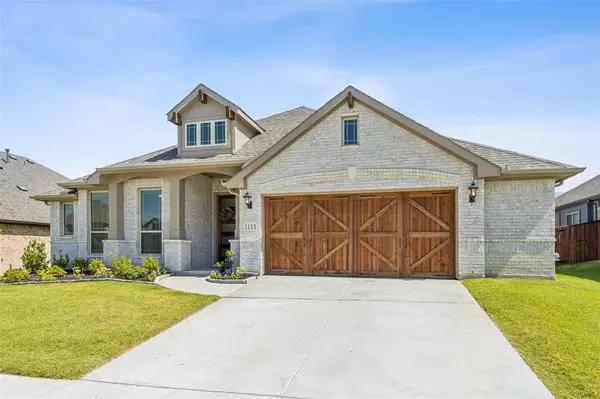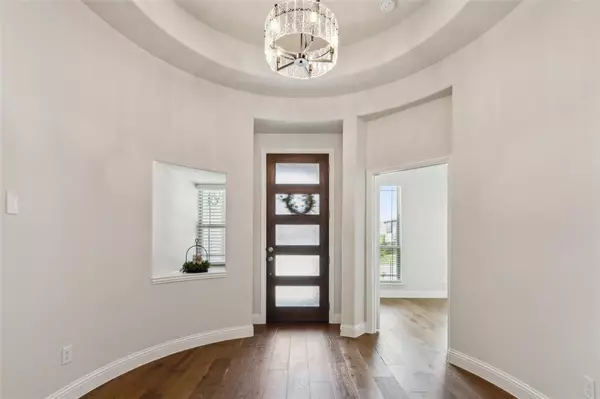1113 Falcons Way Wylie, TX 75098

UPDATED:
12/02/2024 02:19 PM
Key Details
Property Type Single Family Home
Sub Type Single Family Residence
Listing Status Pending
Purchase Type For Sale
Square Footage 2,320 sqft
Price per Sqft $226
Subdivision Kreymer East Ph 2
MLS Listing ID 20646391
Style Traditional
Bedrooms 3
Full Baths 2
HOA Fees $740/ann
HOA Y/N Mandatory
Year Built 2022
Annual Tax Amount $10,394
Lot Size 8,494 Sqft
Acres 0.195
Property Description
Once you step inside the dramatic rotunda, you overlook the Study with glass doors and spacious walk-in closet (could be 4th bedroom), the formal dining with updated lighting and into the spacious family room with stone fireplace with rough cedar mantle. The open design kitchen features loads of quartz counter space with center island, Great walk-in Pantry, stainless steel built-in appliances with gas cooktop and includes the refrigerator! HUGE primary bedroom with sitting area and updated ensuite bath are split from the generously sized secondary bedrooms for privacy.
Take a look outside: covered patio, extended concrete open patio and gas drop for endless grilling with friends! You will love the extended wood floors through all main areas, updated lighting and it is MOVE IN READY!
Location
State TX
County Collin
Community Club House, Community Pool, Curbs, Greenbelt, Jogging Path/Bike Path, Park, Playground, Pool, Sidewalks
Direction Use GPS
Rooms
Dining Room 2
Interior
Interior Features Cable TV Available, Chandelier, Decorative Lighting, Double Vanity, Eat-in Kitchen, Flat Screen Wiring, High Speed Internet Available, Kitchen Island, Open Floorplan, Pantry, Walk-In Closet(s)
Heating Central, ENERGY STAR Qualified Equipment, Fireplace(s), Natural Gas, Zoned
Cooling Ceiling Fan(s), Central Air, Electric, Roof Turbine(s), Zoned
Flooring Carpet, Ceramic Tile, Simulated Wood
Fireplaces Number 1
Fireplaces Type Decorative, Family Room, Gas, Gas Logs, Glass Doors, Stone
Appliance Dishwasher, Disposal, Gas Cooktop, Ice Maker, Microwave, Convection Oven, Plumbed For Gas in Kitchen, Refrigerator, Tankless Water Heater, Vented Exhaust Fan
Heat Source Central, ENERGY STAR Qualified Equipment, Fireplace(s), Natural Gas, Zoned
Laundry Electric Dryer Hookup, Utility Room, Full Size W/D Area, Washer Hookup
Exterior
Exterior Feature Covered Patio/Porch, Rain Gutters, Lighting, Private Yard
Garage Spaces 2.0
Fence Back Yard, Fenced, Privacy, Rock/Stone, Wood
Community Features Club House, Community Pool, Curbs, Greenbelt, Jogging Path/Bike Path, Park, Playground, Pool, Sidewalks
Utilities Available All Weather Road, City Sewer, City Water, Community Mailbox, Curbs, Electricity Available, Electricity Connected, Individual Gas Meter, Individual Water Meter, Natural Gas Available, Underground Utilities
Roof Type Composition,Shingle
Total Parking Spaces 2
Garage Yes
Building
Lot Description Few Trees, Interior Lot, Landscaped, Lrg. Backyard Grass, Sprinkler System, Subdivision
Story One
Foundation Slab
Level or Stories One
Structure Type Brick,Rock/Stone
Schools
Elementary Schools Akin
High Schools Wylie East
School District Wylie Isd
Others
Restrictions No Known Restriction(s),Unknown Encumbrance(s)
Ownership James Patrick Bachman, Cortney Elizabeth Bachman
Acceptable Financing Cash, Conventional, FHA, VA Loan
Listing Terms Cash, Conventional, FHA, VA Loan
Special Listing Condition Survey Available, Utility Easement

GET MORE INFORMATION




